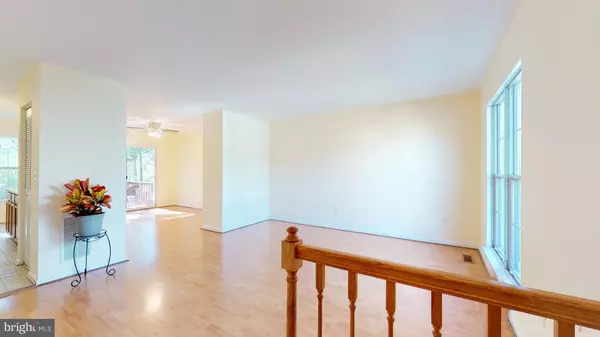For more information regarding the value of a property, please contact us for a free consultation.
4604 LANGSTON DR Bowie, MD 20715
Want to know what your home might be worth? Contact us for a FREE valuation!

Our team is ready to help you sell your home for the highest possible price ASAP
Key Details
Sold Price $275,000
Property Type Townhouse
Sub Type Interior Row/Townhouse
Listing Status Sold
Purchase Type For Sale
Square Footage 1,240 sqft
Price per Sqft $221
Subdivision Princeton Square
MLS Listing ID 1009961834
Sold Date 01/31/19
Style Colonial
Bedrooms 3
Full Baths 2
Half Baths 1
HOA Fees $85/mo
HOA Y/N Y
Abv Grd Liv Area 1,240
Originating Board BRIGHT
Year Built 1986
Annual Tax Amount $2,928
Tax Year 2019
Lot Size 1,271 Sqft
Acres 0.03
Property Description
Sought after Princeton Square Town Home is MOVE-IN Ready! Neutral Paint and Flooring throughout! Enter into spacious living and dining areas with laminate flooring and lots of natural light. Kitchen has ample counter and cabinet space with pass thru window to dining area. Upper Level with 3 Bedrooms and 2.50 Bathrooms. Master Bedroom with Private Master Bathroom!Finished walk-out basement with large separate laundry room/Utility Room & workshop area. Recreation Room with walk-out to rear yard and paver patio. Nice Custom Deck overlooks rear yard that backs to trees! Community offers Play grounds, Basketball Courts and Swimming Pool! Home is located in the heart of Bowie with quick access to Rte 50, MARC & New Carrollton Metro for easy commuting to DC & Baltimore. Close to Bowie State, Lots of Shopping, Restaurants & Entertainment venues!
Location
State MD
County Prince Georges
Zoning RU
Rooms
Other Rooms Living Room, Dining Room, Primary Bedroom, Kitchen, Family Room, Primary Bathroom
Basement Fully Finished, Interior Access, Outside Entrance, Rear Entrance, Shelving, Walkout Level, Workshop
Interior
Interior Features Carpet, Ceiling Fan(s), Floor Plan - Traditional, Primary Bath(s), Chair Railings, Dining Area, Kitchenette, Stall Shower
Hot Water Electric
Heating Heat Pump(s)
Cooling Ceiling Fan(s), Heat Pump(s)
Flooring Carpet, Ceramic Tile, Laminated
Equipment Dishwasher, Disposal, Dryer, Exhaust Fan, Icemaker, Refrigerator, Stove, Washer
Furnishings No
Fireplace N
Appliance Dishwasher, Disposal, Dryer, Exhaust Fan, Icemaker, Refrigerator, Stove, Washer
Heat Source Electric
Exterior
Exterior Feature Deck(s)
Parking On Site 1
Utilities Available Cable TV Available, DSL Available, Phone Available, Sewer Available, Water Available
Amenities Available Basketball Courts, Common Grounds, Pool - Outdoor, Reserved/Assigned Parking, Swimming Pool, Tot Lots/Playground, Other
Water Access N
Accessibility None
Porch Deck(s)
Garage N
Building
Lot Description Backs to Trees
Story 3+
Sewer Public Sewer
Water Public
Architectural Style Colonial
Level or Stories 3+
Additional Building Above Grade, Below Grade
New Construction N
Schools
Elementary Schools Tulip Grove
Middle Schools Benjamin Tasker
High Schools Bowie
School District Prince George'S County Public Schools
Others
HOA Fee Include Common Area Maintenance,Management,Pool(s),Reserve Funds,Other
Senior Community No
Tax ID 17070709170
Ownership Fee Simple
SqFt Source Assessor
Horse Property N
Special Listing Condition Standard
Read Less

Bought with Kim S Holloway • Long & Foster Real Estate, Inc.
GET MORE INFORMATION




